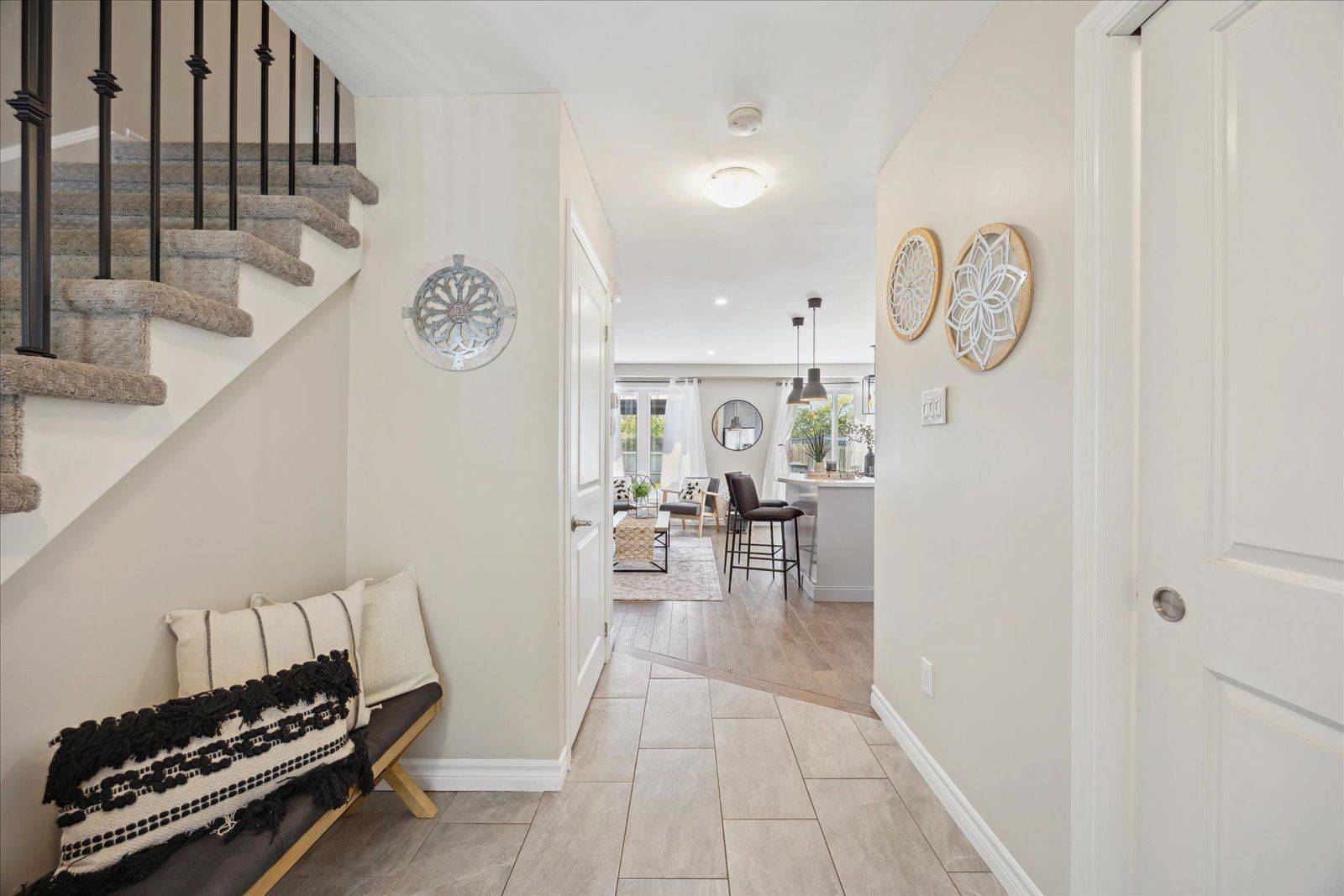Danielle Simpson
elevated & co. realty - RE/MAX Escarpment Realty
danielle@elevatedandco.ca +1(289) 456-79854 Beds
3 Baths
4 Beds
3 Baths
Key Details
Property Type Single Family Home
Sub Type Detached
Listing Status Active
Purchase Type For Sale
Approx. Sqft 1100-1500
Subdivision Courtice
MLS Listing ID E12199533
Style 2-Storey
Bedrooms 4
Building Age 31-50
Annual Tax Amount $4,299
Tax Year 2025
Property Sub-Type Detached
Property Description
Location
Province ON
County Durham
Community Courtice
Area Durham
Rooms
Family Room No
Basement Apartment, Separate Entrance
Kitchen 2
Separate Den/Office 1
Interior
Interior Features Accessory Apartment, In-Law Suite, Water Heater Owned
Cooling Central Air
Fireplace No
Heat Source Gas
Exterior
Exterior Feature Deck
Parking Features Private Double
Garage Spaces 1.0
Pool Above Ground
Waterfront Description None
View Pool
Roof Type Asphalt Shingle
Topography Flat
Lot Frontage 32.84
Lot Depth 137.93
Total Parking Spaces 4
Building
Unit Features Park,Public Transit,Rec./Commun.Centre,Fenced Yard
Foundation Poured Concrete
Others
Security Features Smoke Detector
ParcelsYN No






