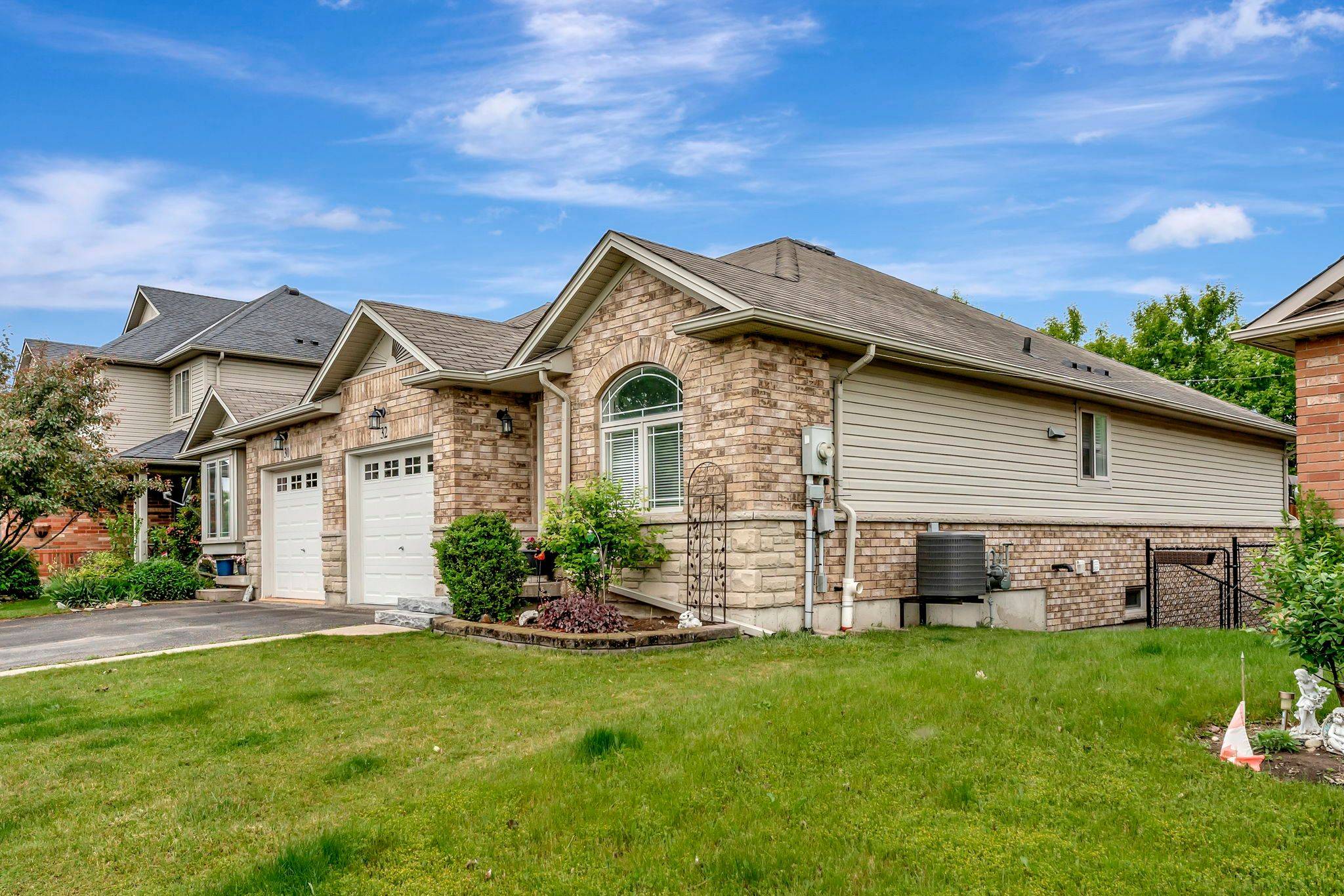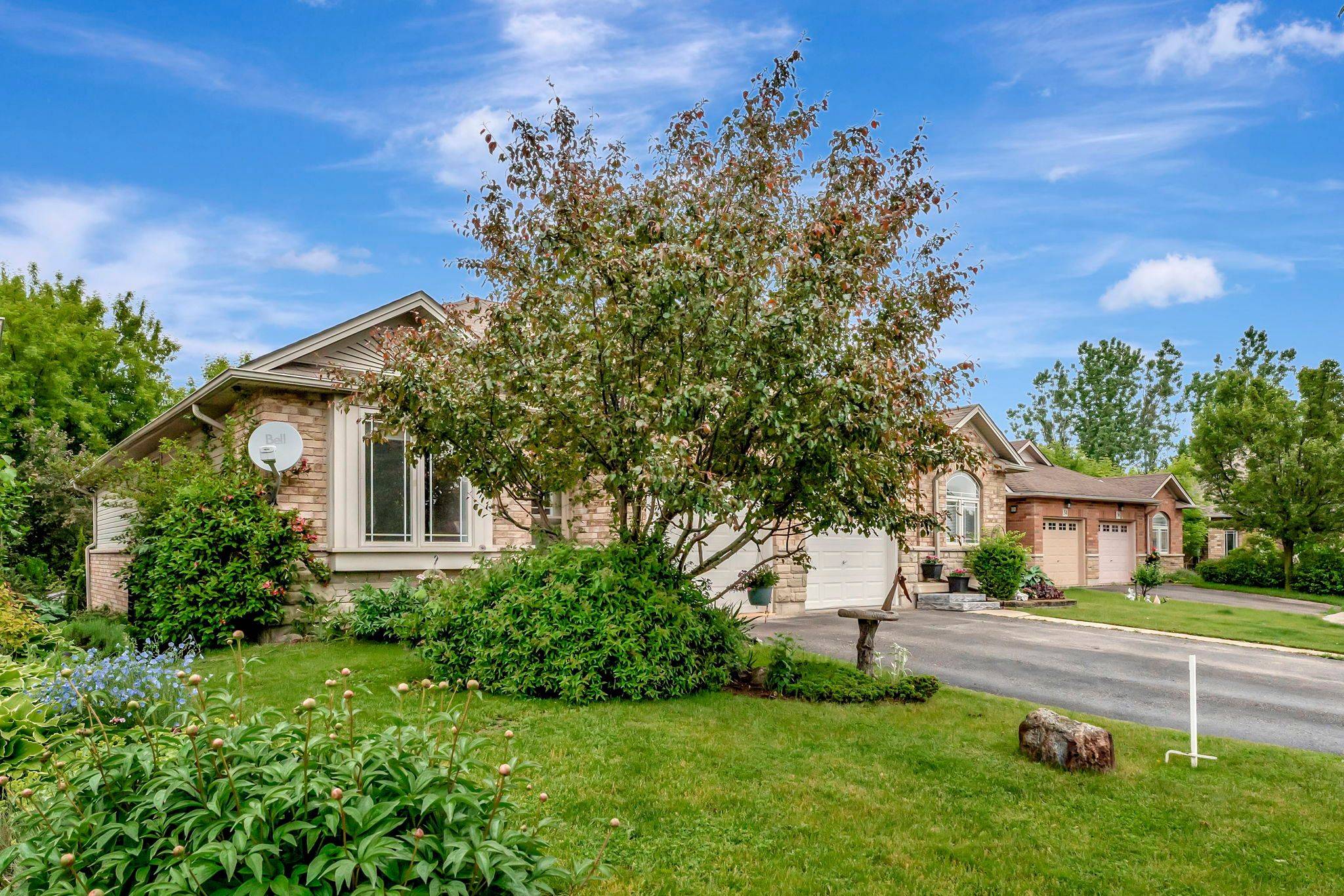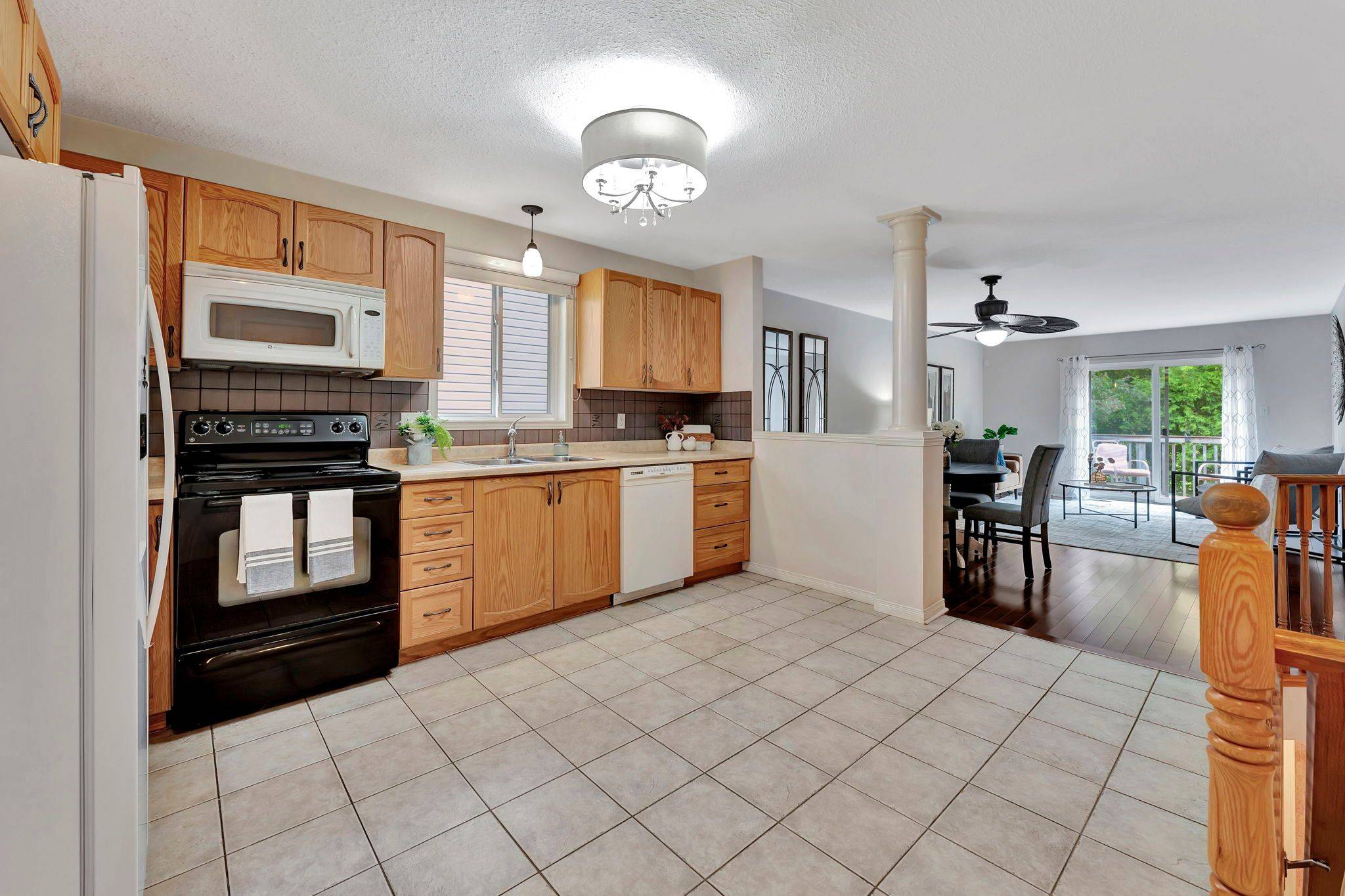Danielle Simpson
elevated & co. realty - RE/MAX Escarpment Realty
danielle@elevatedandco.ca +1(289) 456-79852 Beds
2 Baths
2 Beds
2 Baths
Key Details
Property Type Multi-Family
Sub Type Semi-Detached
Listing Status Active
Purchase Type For Sale
Approx. Sqft 700-1100
Subdivision Paris
MLS Listing ID X12202077
Style Bungalow
Bedrooms 2
Building Age 6-15
Annual Tax Amount $3,250
Tax Year 2024
Property Sub-Type Semi-Detached
Property Description
Location
Province ON
County Brant
Community Paris
Area Brant
Zoning R2
Rooms
Family Room Yes
Basement Finished
Kitchen 1
Interior
Interior Features Water Softener
Cooling Central Air
Fireplaces Number 1
Fireplaces Type Natural Gas
Inclusions Built-in Microwave, Dishwasher, Dryer, Refrigerator, Stove, Washer
Exterior
Exterior Feature Deck, Landscaped
Parking Features Private
Garage Spaces 1.0
Pool None
Roof Type Asphalt Shingle
Lot Frontage 29.53
Lot Depth 114.83
Total Parking Spaces 2
Building
Foundation Poured Concrete
Others
Senior Community Yes
ParcelsYN No
Virtual Tour https://youtu.be/boTUzEAbPZI






