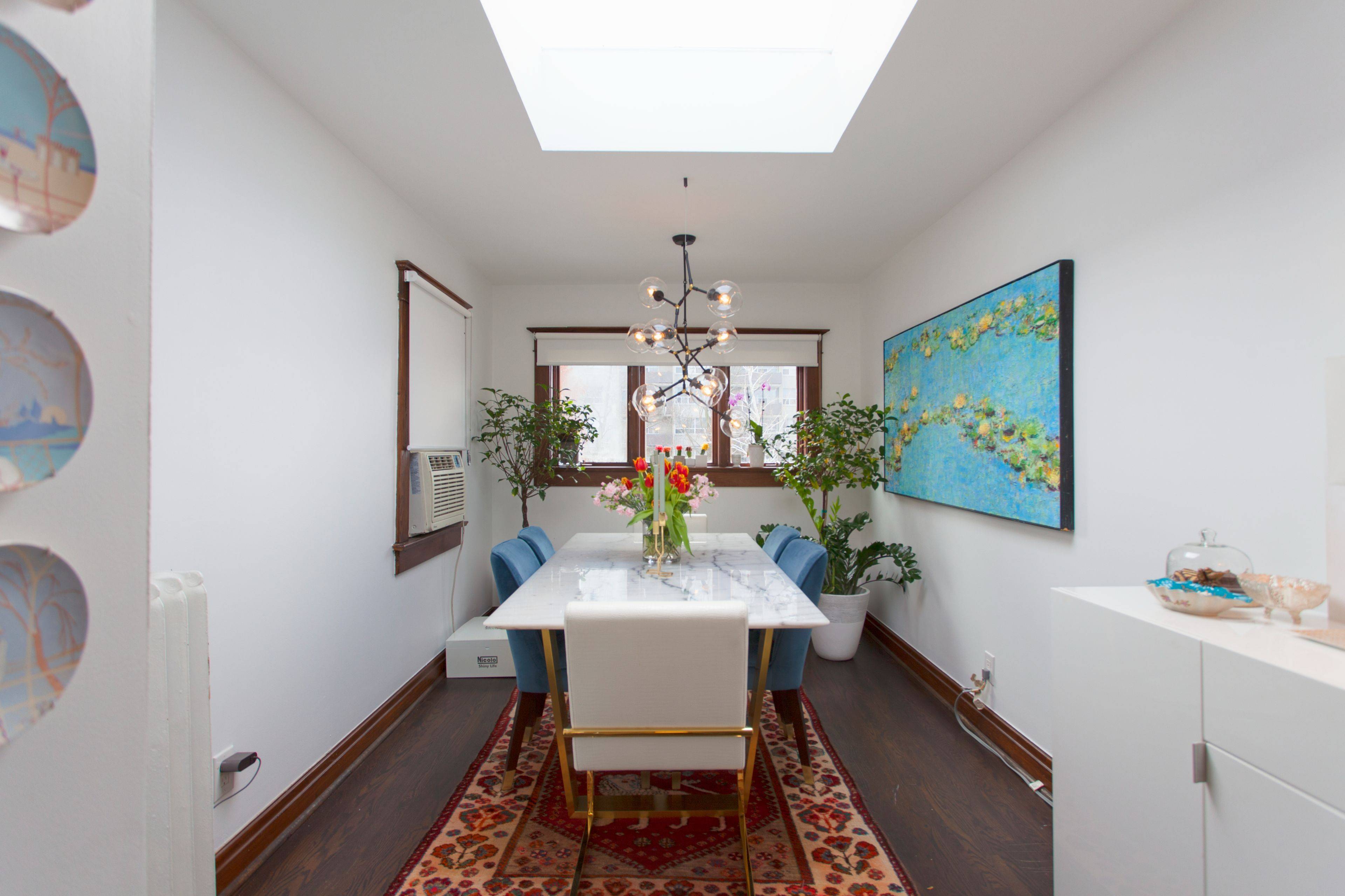7 Beds
3 Baths
7 Beds
3 Baths
Key Details
Property Type Single Family Home
Sub Type Detached
Listing Status Active
Purchase Type For Sale
Approx. Sqft 2500-3000
Subdivision Mount Pleasant East
MLS Listing ID C12214533
Style 2-Storey
Bedrooms 7
Building Age 51-99
Annual Tax Amount $6,997
Tax Year 2024
Property Sub-Type Detached
Property Description
Location
Province ON
County Toronto
Community Mount Pleasant East
Area Toronto
Rooms
Family Room No
Basement Apartment
Kitchen 3
Separate Den/Office 2
Interior
Interior Features Accessory Apartment, Other
Heating Yes
Cooling Window Unit(s)
Fireplace Yes
Heat Source Gas
Exterior
Parking Features Right Of Way
Garage Spaces 3.0
Pool Indoor
Roof Type Asphalt Shingle
Lot Frontage 32.17
Lot Depth 195.0
Total Parking Spaces 6
Building
Lot Description Irregular Lot
Unit Features Library,Park,Place Of Worship,Public Transit
Foundation Brick






