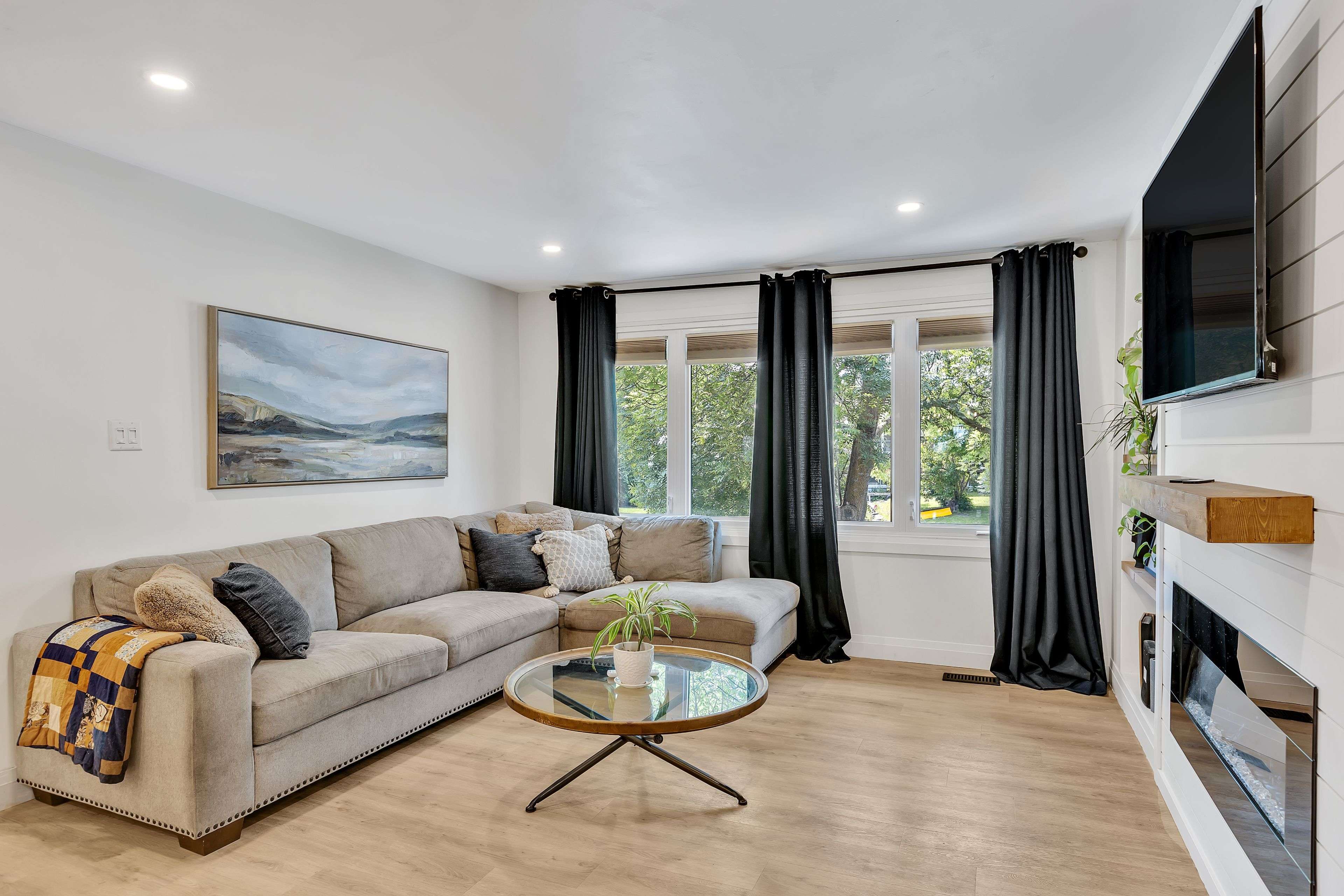5 Beds
2 Baths
5 Beds
2 Baths
Key Details
Property Type Single Family Home
Sub Type Detached
Listing Status Active
Purchase Type For Sale
Approx. Sqft 1100-1500
Subdivision 2 North
MLS Listing ID X12215107
Style Bungalow-Raised
Bedrooms 5
Annual Tax Amount $5,006
Tax Year 2024
Property Sub-Type Detached
Property Description
Location
Province ON
County Peterborough
Community 2 North
Area Peterborough
Rooms
Family Room No
Basement Full, Finished
Kitchen 1
Separate Den/Office 2
Interior
Interior Features Carpet Free, Primary Bedroom - Main Floor
Cooling Central Air
Fireplace Yes
Heat Source Gas
Exterior
Exterior Feature Deck, Hot Tub, Landscaped, Privacy, Seasonal Living
Parking Features Private, Private Double
Garage Spaces 1.0
Pool None
Roof Type Asphalt Shingle
Topography Flat
Lot Frontage 49.99
Lot Depth 160.51
Total Parking Spaces 5
Building
Unit Features Golf,Cul de Sac/Dead End,Fenced Yard,Hospital,Library,Park
Foundation Block
Others
Virtual Tour https://pages.finehomesphoto.com/1318-Cedargrove-Dr/idx






