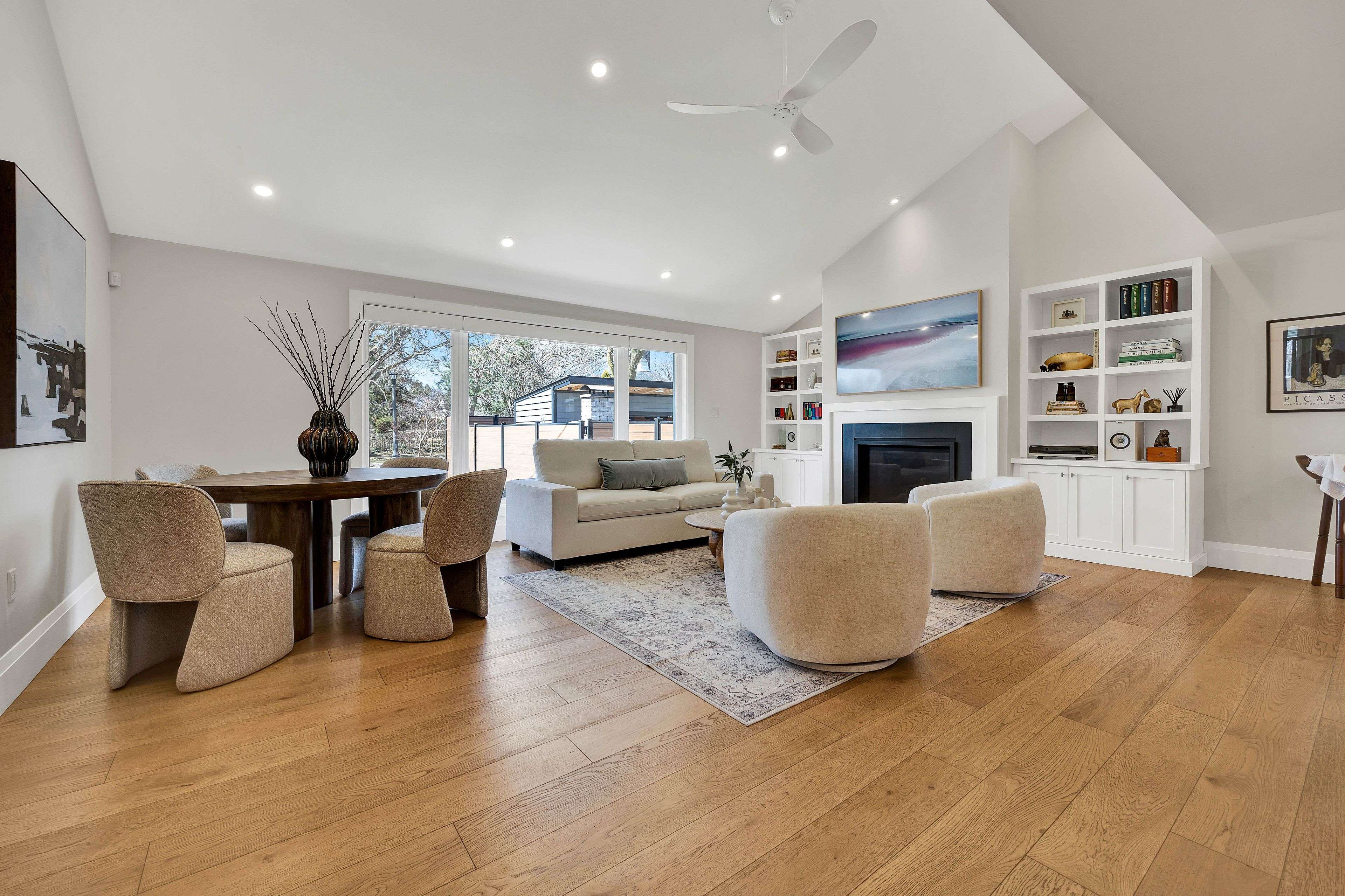REQUEST A TOUR If you would like to see this home without being there in person, select the "Virtual Tour" option and your agent will contact you to discuss available opportunities.
In-PersonVirtual Tour
$ 1,750,000
Est. payment | /mo
4 Beds
3 Baths
$ 1,750,000
Est. payment | /mo
4 Beds
3 Baths
Key Details
Property Type Single Family Home
Sub Type Detached
Listing Status Active
Purchase Type For Sale
Approx. Sqft 2000-2500
MLS Listing ID X12227798
Style Sidesplit 3
Bedrooms 4
Building Age 51-99
Annual Tax Amount $7,828
Tax Year 2024
Property Sub-Type Detached
Property Description
Set on one of Westmount's most coveted streets, this completely reimagined home directly faces the Westmount Golf & Country Club, blending timeless architecture with contemporary design and practical living. Carey Homes meticulously rebuilt the residence from the ground up, creating interiors with wide-plank hardwood, soaring ceilings, and expansive windows that flood every space with natural light. The kitchen is the heart of the home, featuring a 10-foot island, quartz countertops, premium appliances, and smart storage solutions, all flowing seamlessly into the open dining and living areas. A glass-enclosed sunroom provides year-round backyard views and a peaceful retreat. Outside, a heated saltwater pool, wood-burning fireplace, cedar sauna, and cabana with integrated audio create a private resort ambiance, ideal for summer entertaining. The fully finished lower level offers versatile space for movie nights, guests, or a home gym. Everyday living is enhanced by thoughtful details such as EV charger wiring, updated lighting, and professional landscaping. Enjoy a short walk to Belmont Village, a bike ride to Uptown, and convenient access to excellent schools and Waterloo Park - this is Westmount living, redefined for today.
Location
Province ON
County Waterloo
Area Waterloo
Rooms
Family Room No
Basement Full, Partially Finished
Kitchen 1
Interior
Interior Features Water Softener
Cooling Central Air
Fireplaces Type Natural Gas
Exterior
Parking Features Private Double
Garage Spaces 2.0
Pool Inground, Salt
Roof Type Asphalt Shingle
Lot Frontage 140.0
Lot Depth 81.0
Total Parking Spaces 4
Building
Foundation Concrete
Others
Senior Community Yes
Virtual Tour https://unbranded.youriguide.com/112_aberdeen_rd_kitchener_on/
Listed by RE/MAX TWIN CITY REALTY INC.






