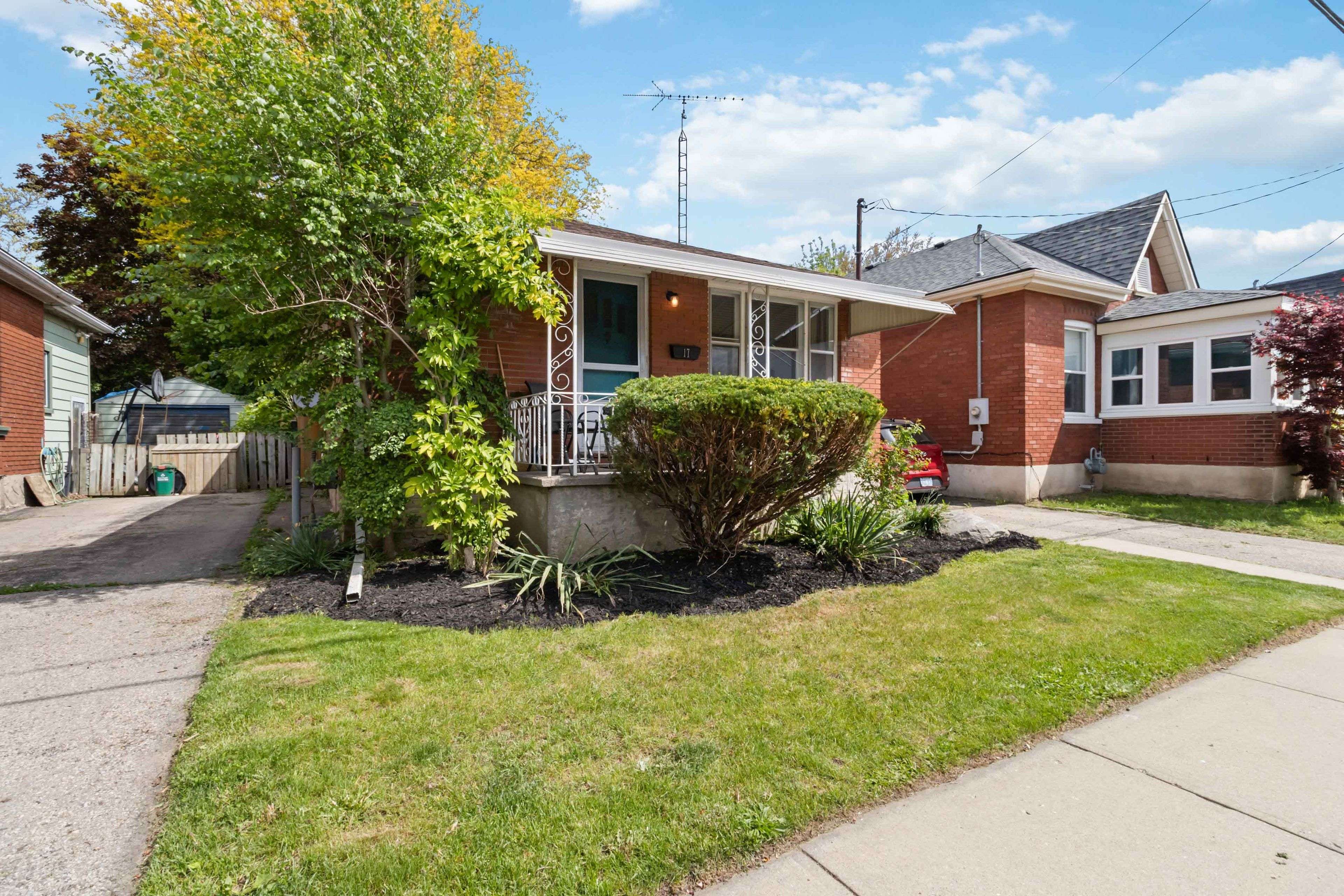REQUEST A TOUR If you would like to see this home without being there in person, select the "Virtual Tour" option and your agent will contact you to discuss available opportunities.
In-PersonVirtual Tour
$ 399,999
Est. payment | /mo
2 Beds
1 Bath
$ 399,999
Est. payment | /mo
2 Beds
1 Bath
Key Details
Property Type Single Family Home
Sub Type Detached
Listing Status Active
Purchase Type For Sale
Approx. Sqft 700-1100
MLS Listing ID X12233369
Style Bungalow
Bedrooms 2
Annual Tax Amount $2,688
Tax Year 2024
Property Sub-Type Detached
Property Description
Welcome to 17 Salisbury Ave, a beautiful 2 bedroom, 1 bathroom home bungalow in the heart of Brantford's Eagle place. This cozy, move in ready home offers the charm of detached living without the hassle of condo fees, making it a perfect fit for first time home Buyers, downsizes or investors. Conveniently located near public transit, parks and shops, this property blends simplicity, style and affordability. This home is ideal for those seeking a low maintenance lifestyle or smart investment. With separate door to the basement and a large finished family room as well as laundry opens up to multiple possibilities. Updates includes plumbing, Furnace-2019, Roof - 2018, electrical panel 2025). Don't miss this rare opportunity to own a freehold home at an affordable price in a growing community.
Location
Province ON
County Brantford
Area Brantford
Zoning F-R1D
Rooms
Family Room No
Basement Full, Partially Finished
Kitchen 1
Interior
Interior Features In-Law Capability, Water Heater
Cooling Central Air
Inclusions Dryer, Freezer, Refrigerator, Stove, Washer
Exterior
Exterior Feature Deck
Parking Features Private
Garage Spaces 1.0
Pool None
Roof Type Asphalt Shingle
Lot Frontage 34.0
Lot Depth 115.0
Total Parking Spaces 5
Building
Foundation Poured Concrete
Others
Senior Community Yes
Listed by ROYAL LEPAGE BRANT REALTY






