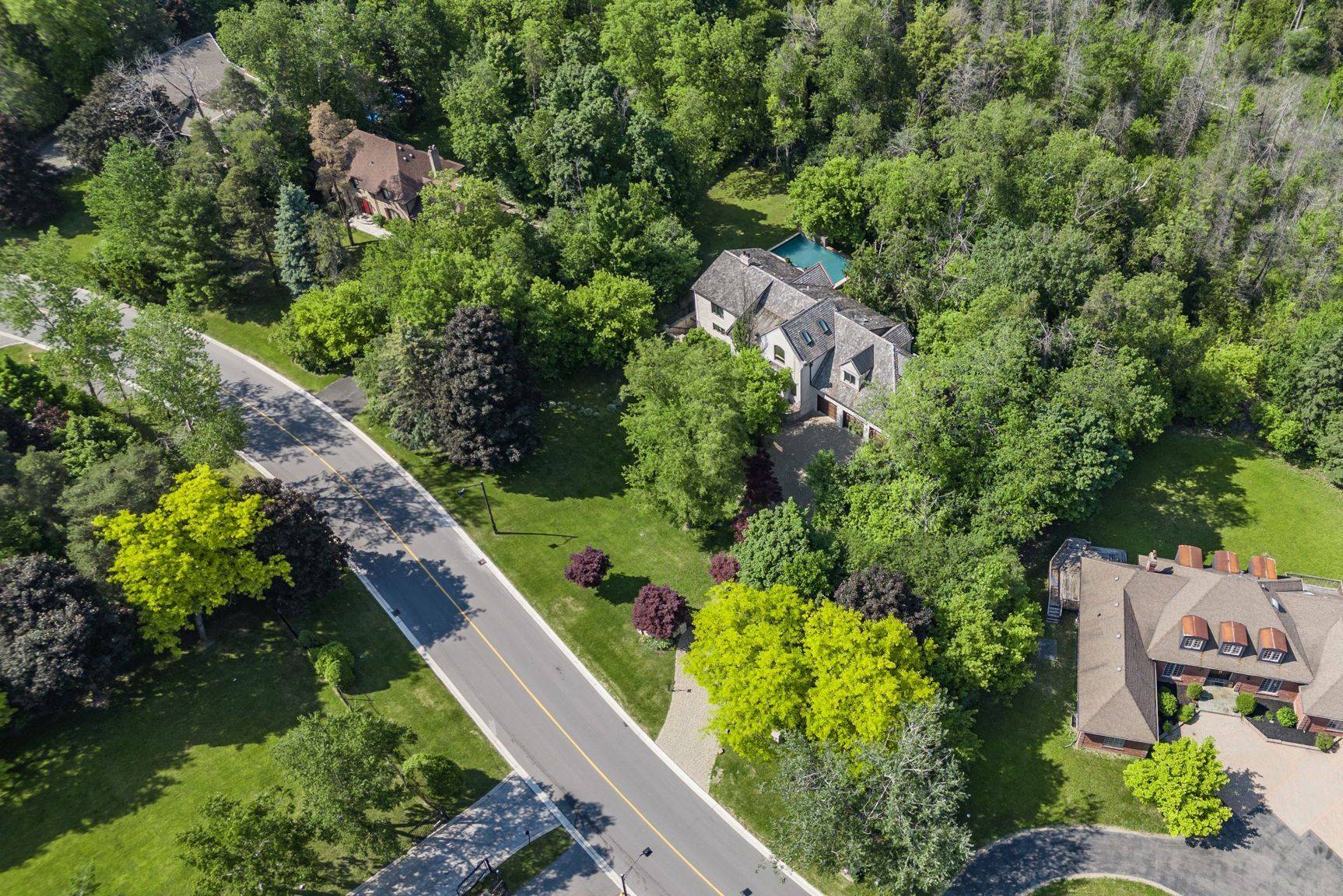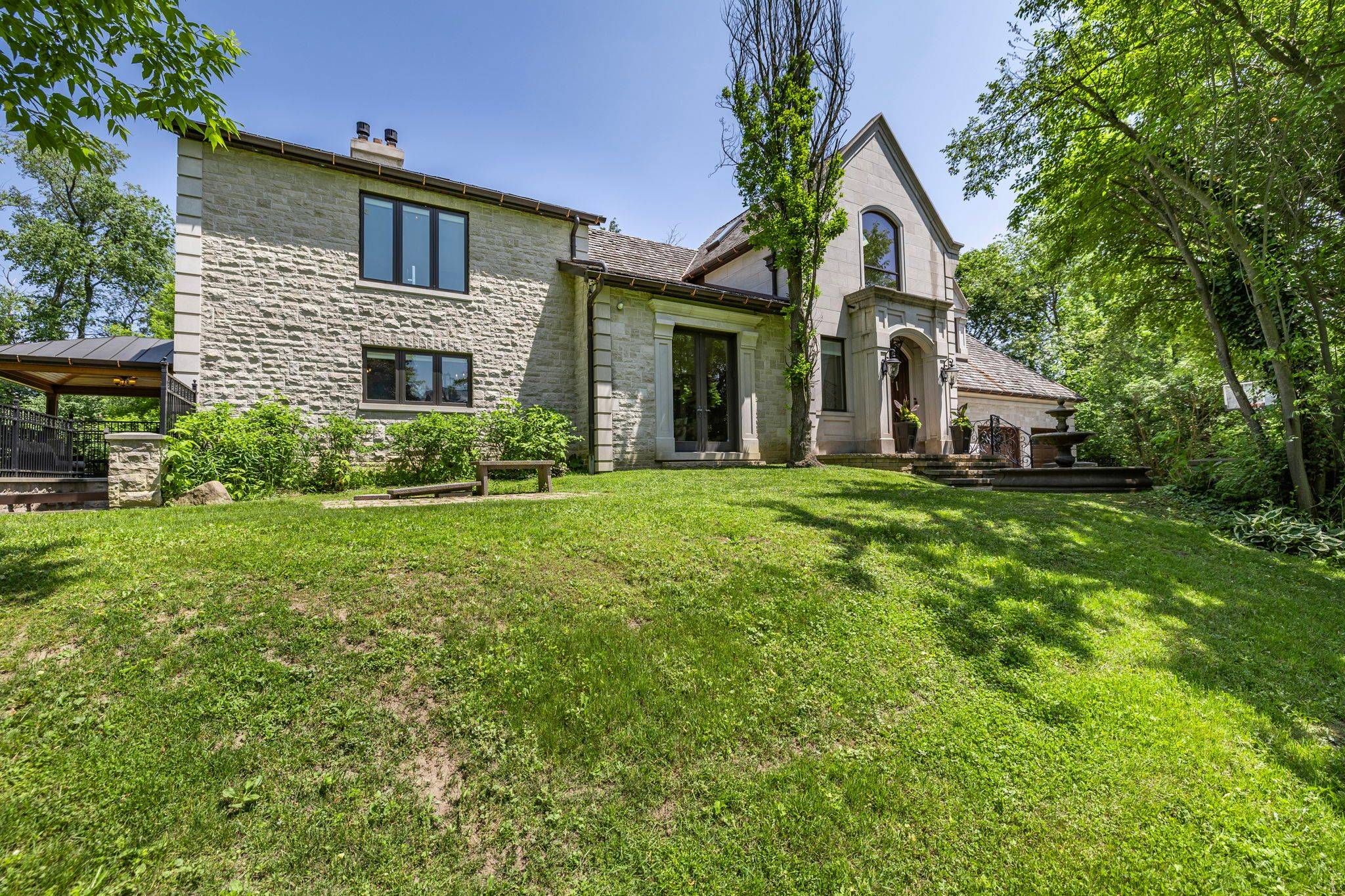6 Beds
7 Baths
0.5 Acres Lot
6 Beds
7 Baths
0.5 Acres Lot
Key Details
Property Type Single Family Home
Sub Type Detached
Listing Status Active
Purchase Type For Sale
Approx. Sqft 3500-5000
Subdivision Rural Vaughan
MLS Listing ID N12233382
Style 2-Storey
Bedrooms 6
Annual Tax Amount $17,823
Tax Year 2024
Lot Size 0.500 Acres
Property Sub-Type Detached
Property Description
Location
Province ON
County York
Community Rural Vaughan
Area York
Rooms
Family Room Yes
Basement Finished with Walk-Out
Kitchen 1
Separate Den/Office 2
Interior
Interior Features Auto Garage Door Remote, Bar Fridge, Central Vacuum, Guest Accommodations, In-Law Suite
Cooling Central Air
Fireplaces Number 4
Inclusions See feature sheet for list of inclusions
Exterior
Exterior Feature Landscape Lighting, Landscaped, Lawn Sprinkler System, Patio, Privacy, Security Gate
Parking Features Private
Garage Spaces 4.0
Pool Inground, Salt
View Trees/Woods, Park/Greenbelt, Garden
Roof Type Cedar
Lot Frontage 210.26
Total Parking Spaces 10
Building
Foundation Concrete
Others
Senior Community Yes
Security Features Security System,Alarm System
Virtual Tour https://listings.wylieford.com/sites/gejnjmx/unbranded






