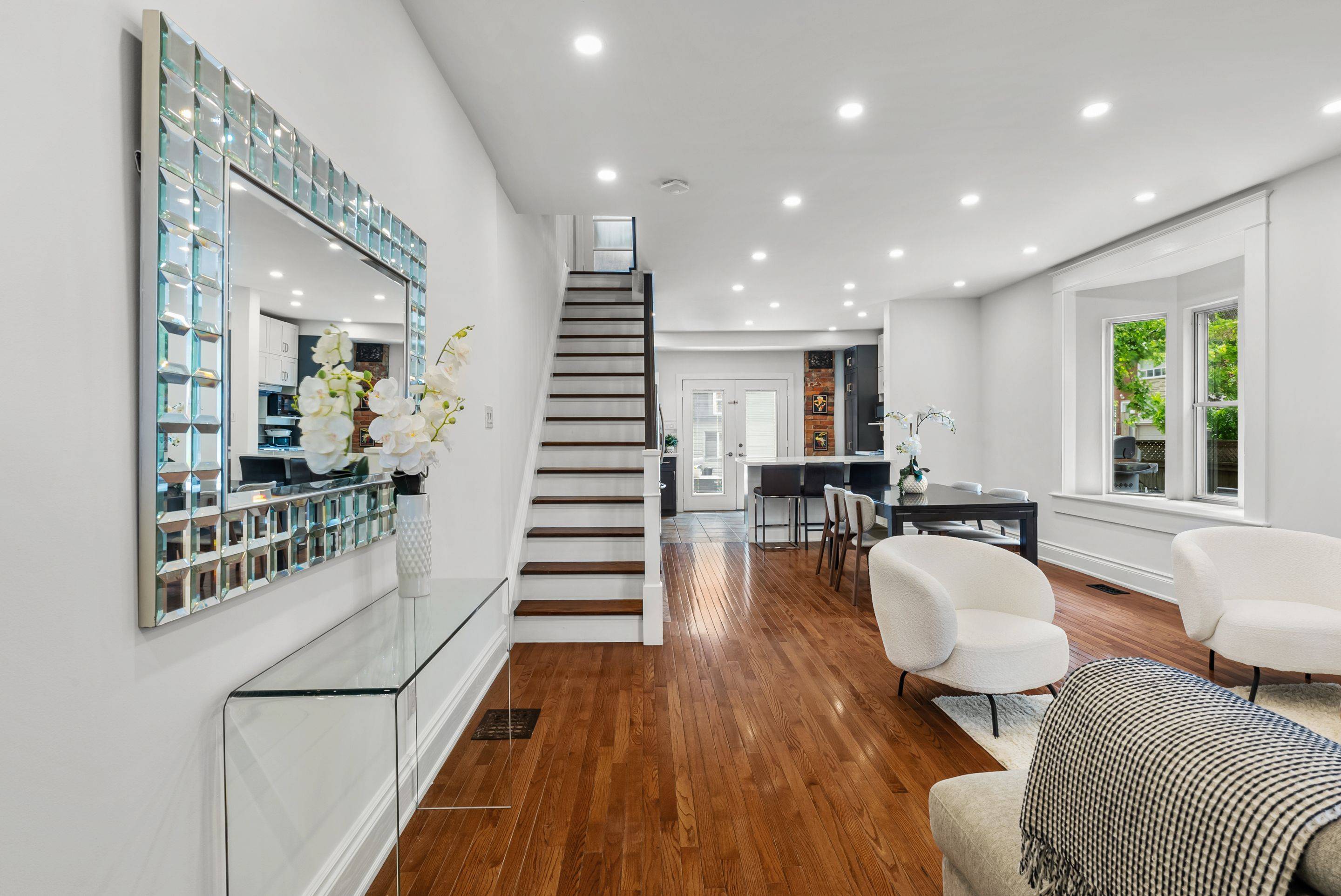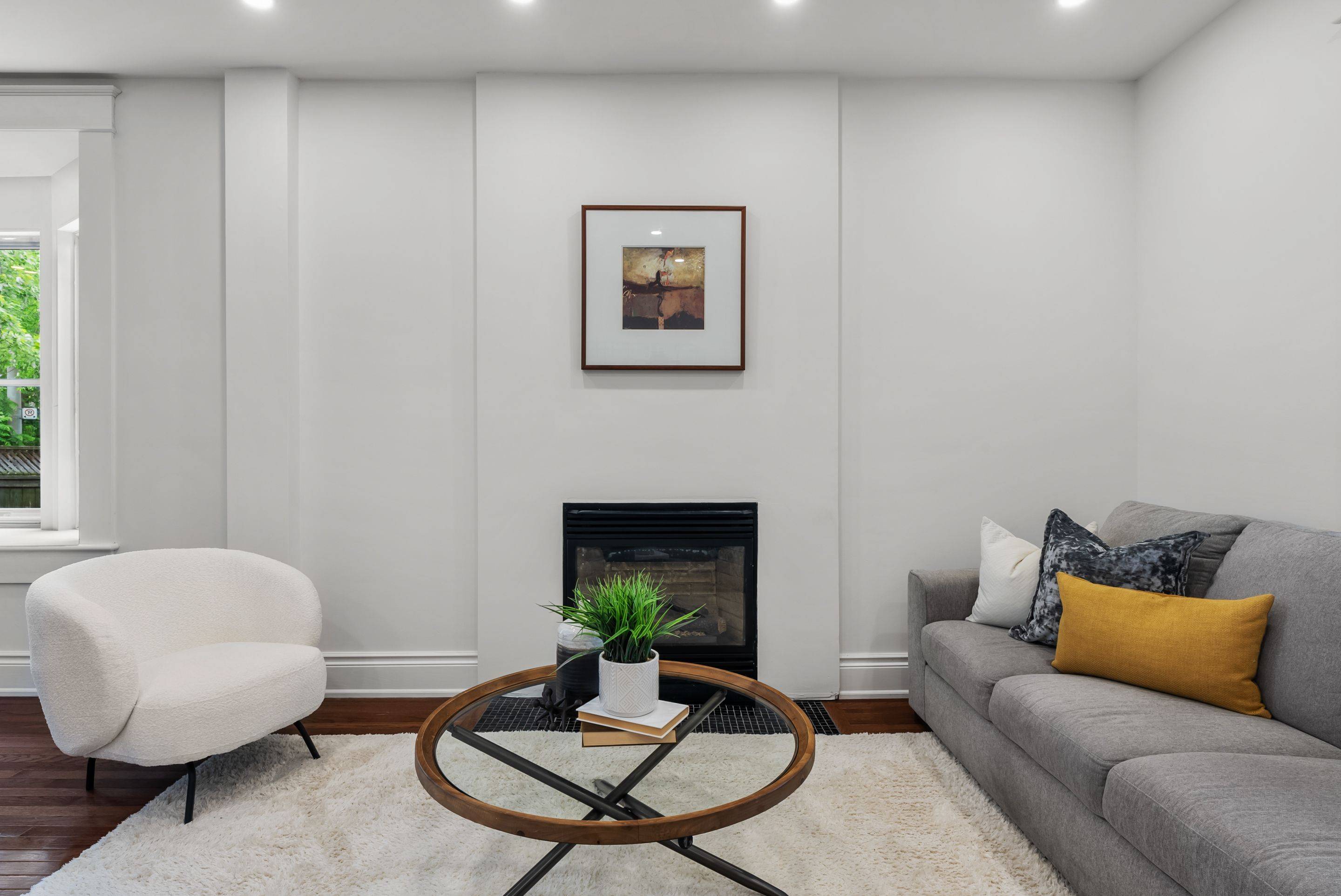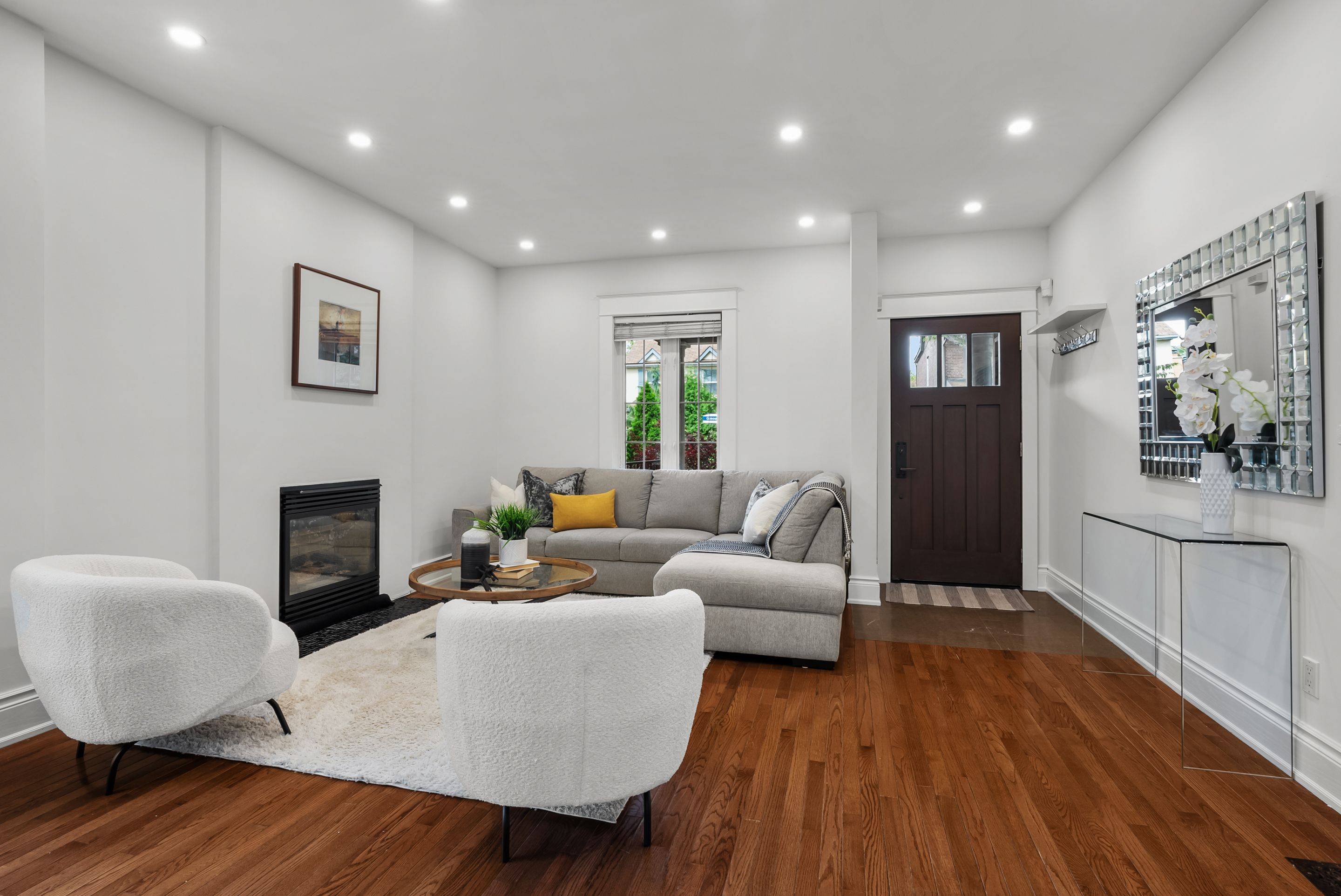5 Beds
3 Baths
5 Beds
3 Baths
Key Details
Property Type Single Family Home
Sub Type Detached
Listing Status Active
Purchase Type For Sale
Approx. Sqft 1500-2000
Subdivision Junction Area
MLS Listing ID W12234838
Style 3-Storey
Bedrooms 5
Annual Tax Amount $7,850
Tax Year 2025
Property Sub-Type Detached
Property Description
Location
Province ON
County Toronto
Community Junction Area
Area Toronto
Rooms
Family Room No
Basement Apartment, Separate Entrance
Kitchen 2
Separate Den/Office 1
Interior
Interior Features In-Law Suite
Heating Yes
Cooling Central Air
Fireplace Yes
Heat Source Gas
Exterior
Parking Features Private
Garage Spaces 1.0
Pool None
Roof Type Asphalt Shingle
Lot Frontage 17.6
Lot Depth 92.5
Total Parking Spaces 2
Building
Lot Description Irregular Lot
Unit Features Fenced Yard,Hospital,Park,Public Transit,Rec./Commun.Centre,School
Foundation Concrete






