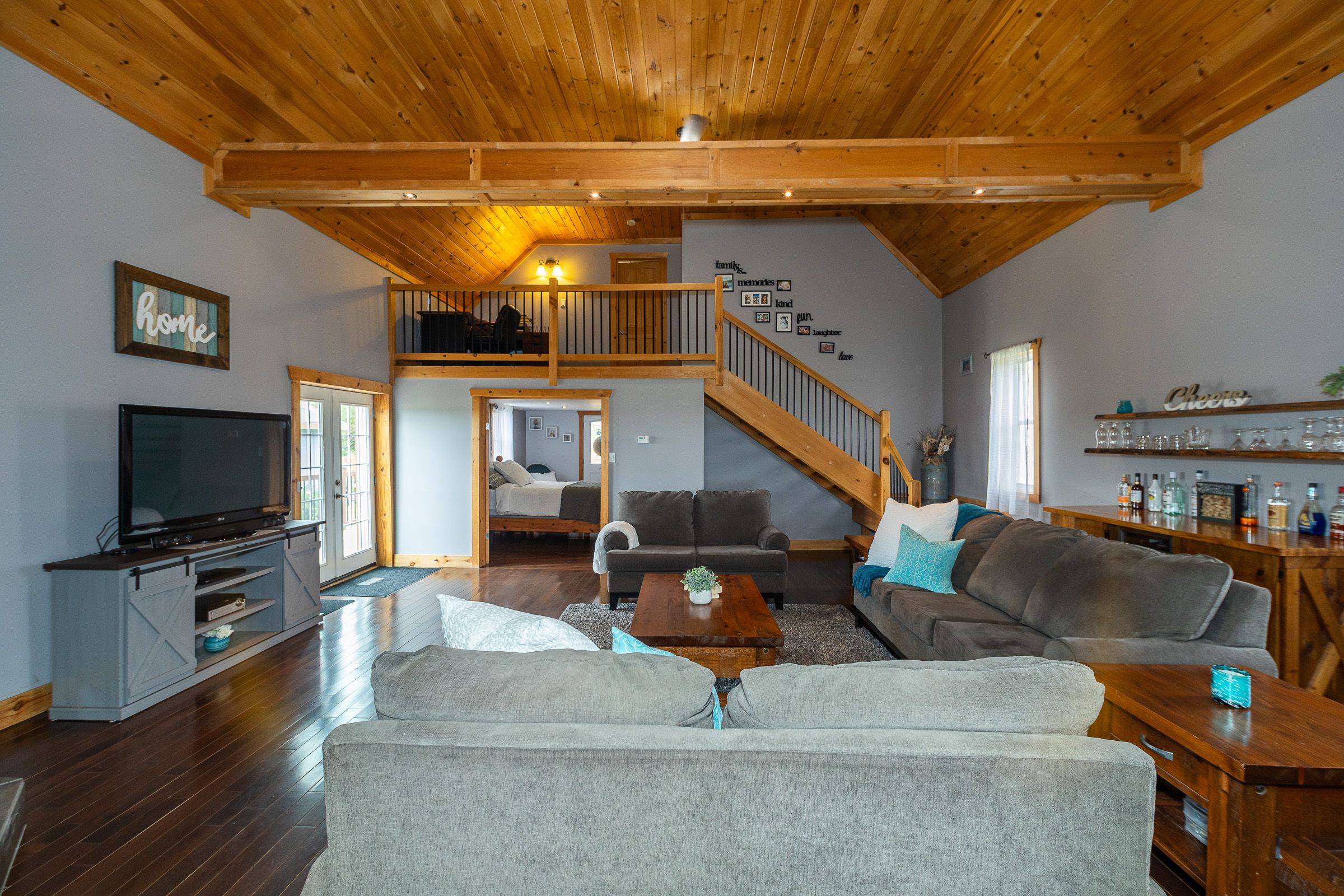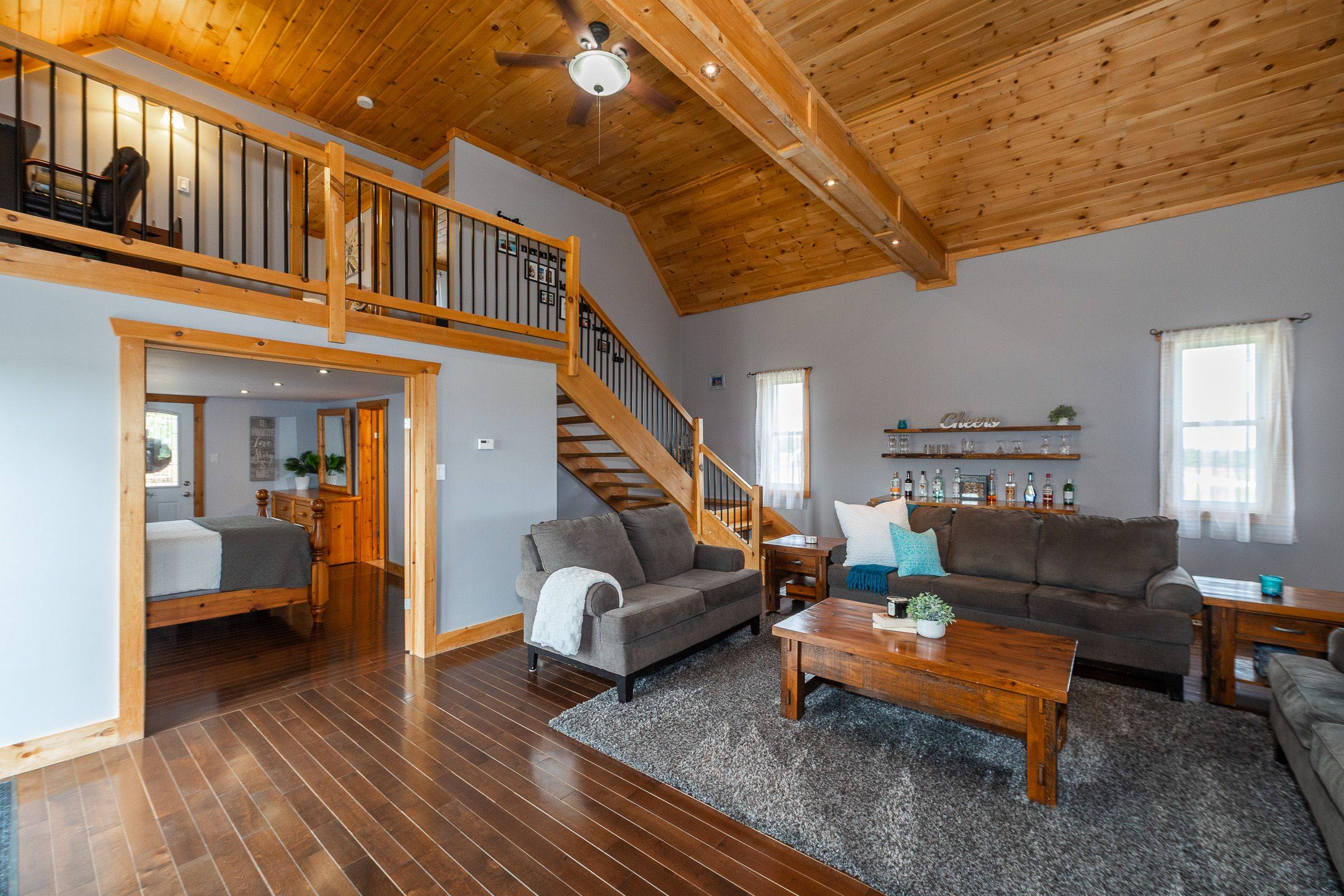REQUEST A TOUR If you would like to see this home without being there in person, select the "Virtual Tour" option and your agent will contact you to discuss available opportunities.
In-PersonVirtual Tour
$ 775,000
Est. payment | /mo
5 Beds
2 Baths
$ 775,000
Est. payment | /mo
5 Beds
2 Baths
Key Details
Property Type Single Family Home
Sub Type Detached
Listing Status Active
Purchase Type For Sale
Approx. Sqft 1500-2000
Subdivision Grey Highlands
MLS Listing ID X12235286
Style 1 1/2 Storey
Bedrooms 5
Annual Tax Amount $2,588
Tax Year 2024
Property Sub-Type Detached
Property Description
Incredible living space inside and out of this renovated, former church. Over 3000 square feet of finished living space with oversized windows and lots of natural light. Views over the neighbouring farmland and glimpses of Lake Eugenia from the spacious kitchen and dining area. Living room with soaring ceilings is 20x23 with hardwood floors, woodstove with mantel and walkout to deck. Main floor bedroom with ensuite and walk-in closet. Second level has 2 additional bedrooms and an open loft. Lower level is finished with a family room, den, 4th and 5th bedrooms. Completely fenced back yard with deck, screened in gazebo and bbq area. Detached insulated garage. Steel roof, propane furnace (2023). Minutes to Flesherton, with year-round recreational activities at your doorstep.
Location
Province ON
County Grey County
Community Grey Highlands
Area Grey County
Rooms
Family Room Yes
Basement Full, Finished
Kitchen 1
Separate Den/Office 2
Interior
Interior Features None
Cooling None
Fireplaces Type Wood Stove
Fireplace Yes
Heat Source Propane
Exterior
Exterior Feature Deck
Parking Features Private
Garage Spaces 1.0
Pool None
Waterfront Description None
Roof Type Metal
Lot Frontage 100.0
Lot Depth 100.0
Total Parking Spaces 9
Building
Foundation Concrete, Stone
Listed by Royal LePage RCR Realty






