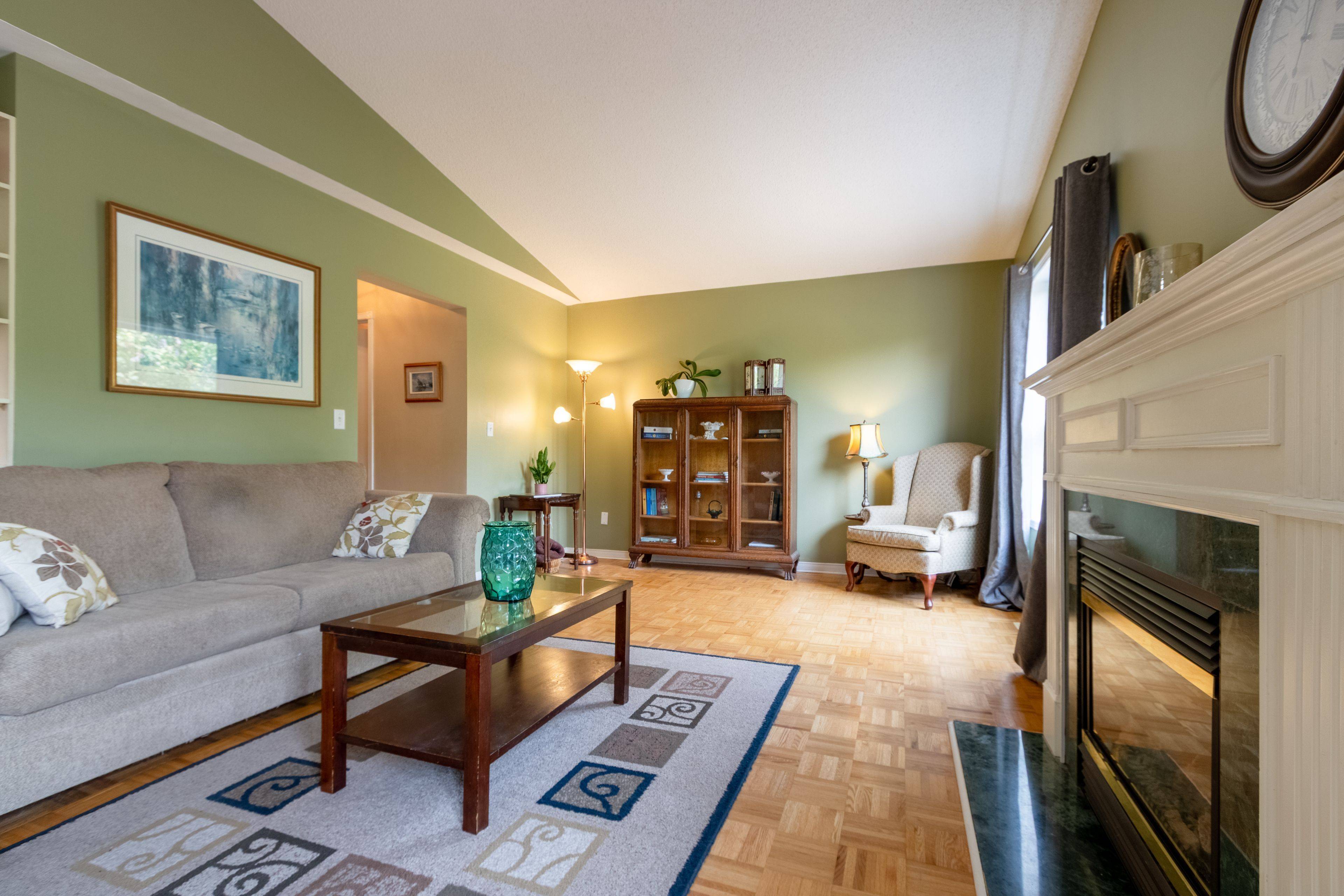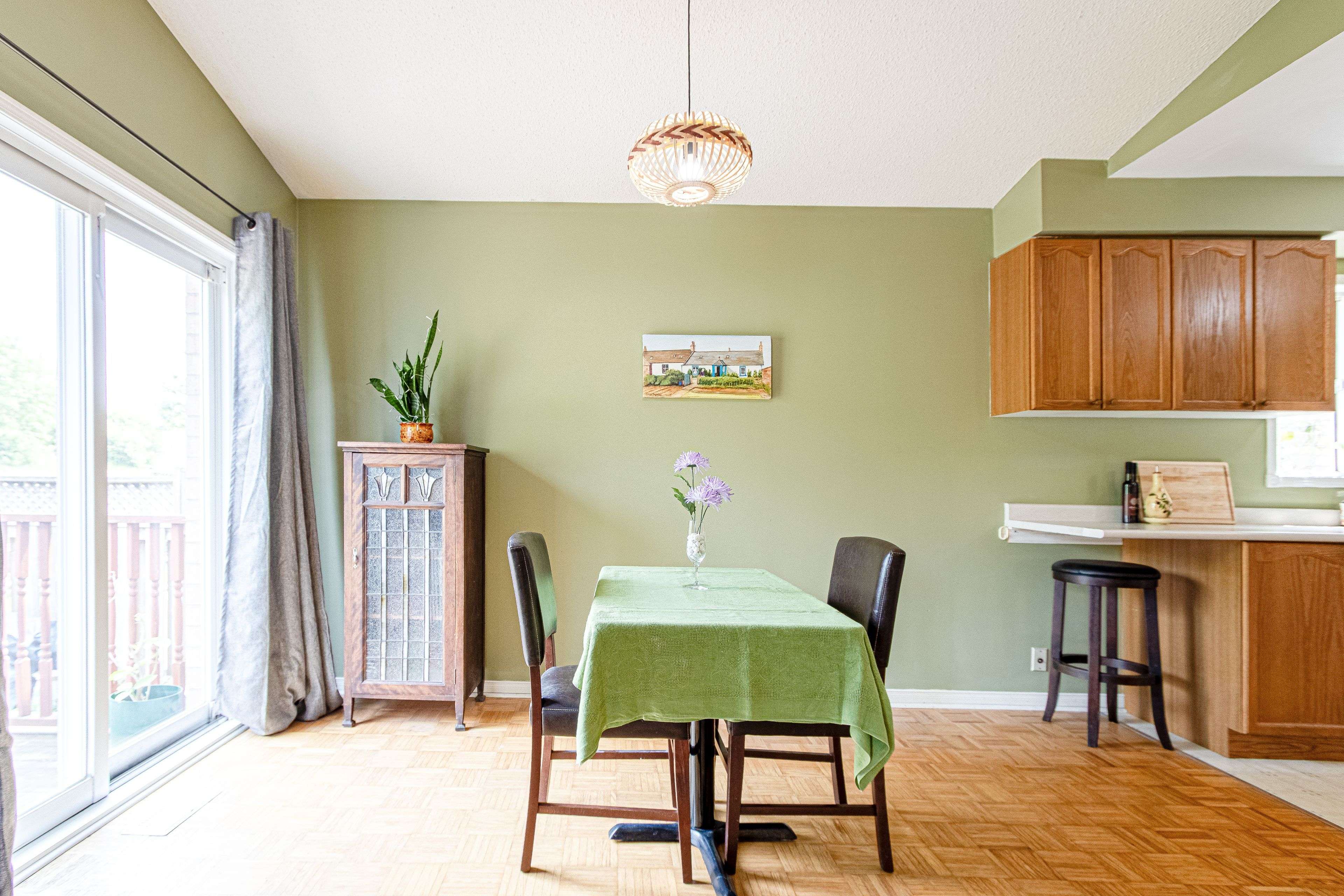3 Beds
3 Baths
3 Beds
3 Baths
Key Details
Property Type Single Family Home
Sub Type Detached
Listing Status Active
Purchase Type For Sale
Approx. Sqft 1500-2000
Subdivision East Credit
MLS Listing ID W12252207
Style 2-Storey
Bedrooms 3
Building Age 16-30
Annual Tax Amount $6,532
Tax Year 2024
Property Sub-Type Detached
Property Description
Location
Province ON
County Peel
Community East Credit
Area Peel
Rooms
Family Room No
Basement Full, Partially Finished
Kitchen 1
Interior
Interior Features Auto Garage Door Remote, Rough-In Bath
Cooling Central Air
Fireplaces Type Living Room, Natural Gas
Fireplace Yes
Heat Source Gas
Exterior
Parking Features Private Double
Garage Spaces 2.0
Pool None
View Golf Course
Roof Type Asphalt Shingle
Lot Frontage 31.99
Lot Depth 102.23
Total Parking Spaces 4
Building
Unit Features Golf,Hospital,Park,Place Of Worship,Public Transit,School
Foundation Concrete
Others
ParcelsYN No
Virtual Tour https://www.myvisuallistings.com/vtnb/356856






