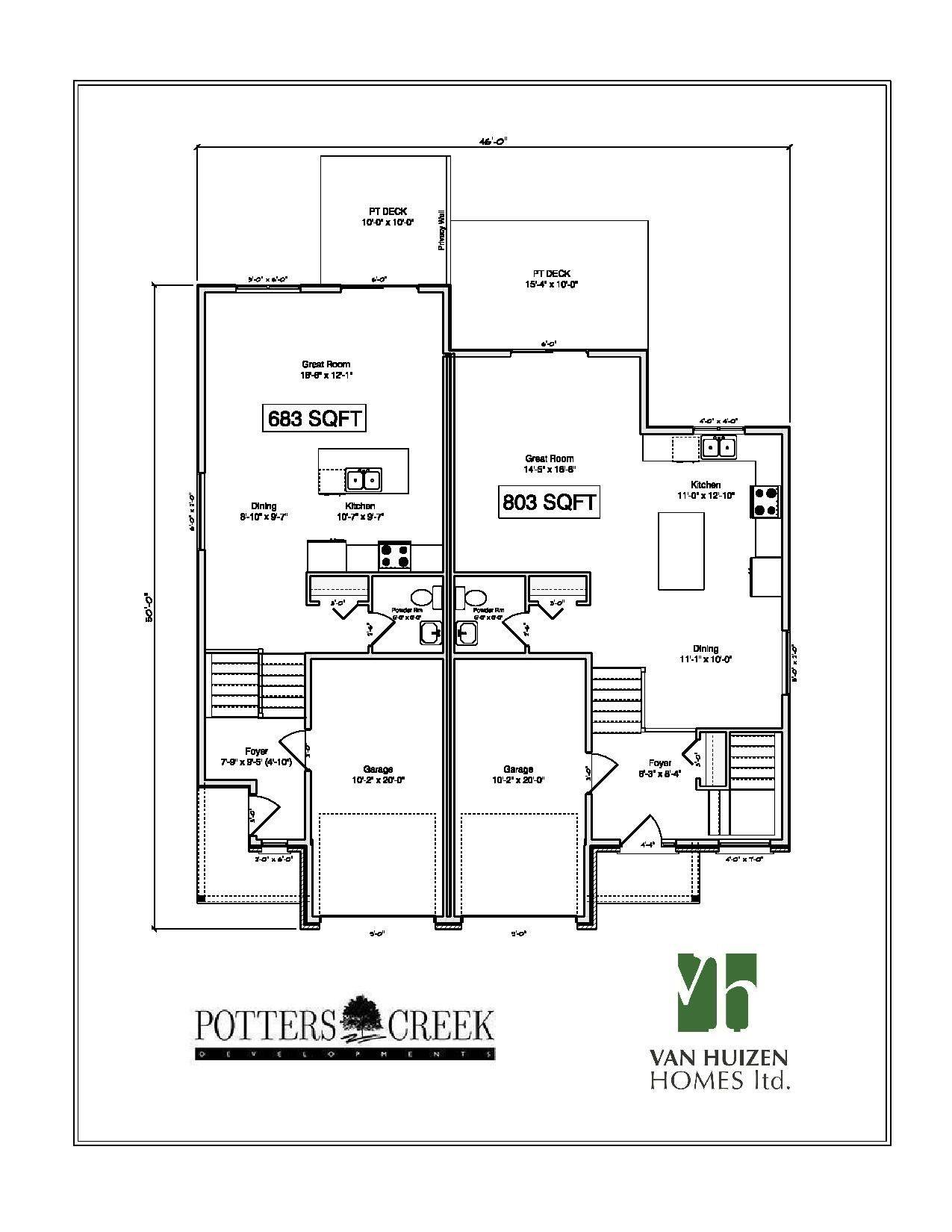4 Beds
4 Baths
4 Beds
4 Baths
Key Details
Property Type Multi-Family
Sub Type Duplex
Listing Status Active
Purchase Type For Sale
Approx. Sqft 1100-1500
Subdivision Belleville Ward
MLS Listing ID X12258429
Style Bungalow-Raised
Bedrooms 4
Building Age New
Tax Year 2025
Property Sub-Type Duplex
Property Description
Location
Province ON
County Hastings
Community Belleville Ward
Area Hastings
Rooms
Family Room No
Basement Full, Finished
Kitchen 2
Separate Den/Office 4
Interior
Interior Features Accessory Apartment, Air Exchanger, Auto Garage Door Remote, Separate Heating Controls, Separate Hydro Meter, Water Heater Owned
Cooling Central Air
Fireplace No
Heat Source Gas
Exterior
Exterior Feature Deck, Porch
Parking Features Private Double
Garage Spaces 2.0
Pool None
Roof Type Asphalt Shingle
Topography Dry,Flat
Lot Frontage 54.61
Lot Depth 110.3
Total Parking Spaces 4
Building
Unit Features Hospital,Marina,Place Of Worship
Foundation Poured Concrete
Others
Security Features Carbon Monoxide Detectors,Smoke Detector





