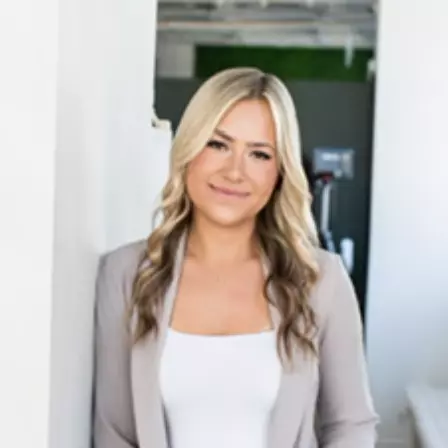$874,000
$879,999
0.7%For more information regarding the value of a property, please contact us for a free consultation.
4 Beds
4 Baths
SOLD DATE : 06/06/2025
Key Details
Sold Price $874,000
Property Type Single Family Home
Sub Type Detached
Listing Status Sold
Purchase Type For Sale
Approx. Sqft 2000-2500
Subdivision 7711 - Barrhaven - Half Moon Bay
MLS Listing ID X12190423
Sold Date 06/06/25
Style 2-Storey
Bedrooms 4
Annual Tax Amount $5,551
Tax Year 2025
Property Sub-Type Detached
Property Description
Step into this stunning, upscale 3+1, three-bathroom residence, beautifully designed with elegance and comfort in mind. Sitting on a premium lot with no rear or side neighbors, this home offers exceptional privacy and tranquility. With over $90,000 in carefully selected upgrades, every detail has been thoughtfully executed from the extended kitchen cabinetry and oversized quartz island to the top-of-the-line appliances and gleaming hardwood floors throughout. The main level showcases soaring nine-foot ceilings, smooth finishes, and custom eight-inch baseboards, complemented by stylish California shutters. The bright and airy living room flows seamlessly into a formal dining area, both featuring rich hardwood flooring. A few steps up, the family room impresses with its dramatic fifteen-foot ceiling, cozy gas fireplace, and elegant French doors that open to an expansive balcony perfect for entertaining or relaxing. Retreat to the primary suite, where you will find a luxurious five-piece bathroom complete with a freestanding soaker tub and a sleek, glass-enclosed shower. The main bathroom has also been upgraded, offering a spacious glass shower for a modern touch. The recently finished basement is a true highlight, boasting ten-foot ceilings and large windows that flood the space with natural light ready to accommodate your personal vision, whether it be a home theater, gym, or additional living space. There is also a flex room in the basement that can be used as a legal bedroom or office that also includes a 3-piece bathroom. The curb appeal, combined with the superior interior finishes and thoughtful layout, makes this home a rare gem. Close to shopping, schools, parks and all Half Moon Bay has to offer!
Location
Province ON
County Ottawa
Community 7711 - Barrhaven - Half Moon Bay
Area Ottawa
Zoning R3YY
Rooms
Family Room Yes
Basement Full, Finished
Kitchen 1
Separate Den/Office 1
Interior
Interior Features Other
Cooling Central Air
Fireplaces Number 1
Fireplaces Type Natural Gas
Exterior
Parking Features Available
Garage Spaces 2.0
Pool None
Roof Type Asphalt Shingle
Lot Frontage 39.47
Lot Depth 88.5
Total Parking Spaces 4
Building
Foundation Concrete
Others
Senior Community Yes
Read Less Info
Want to know what your home might be worth? Contact us for a FREE valuation!

Our team is ready to help you sell your home for the highest possible price ASAP
"My job is to find and attract mastery-based agents to the office, protect the culture, and make sure everyone is happy! "






