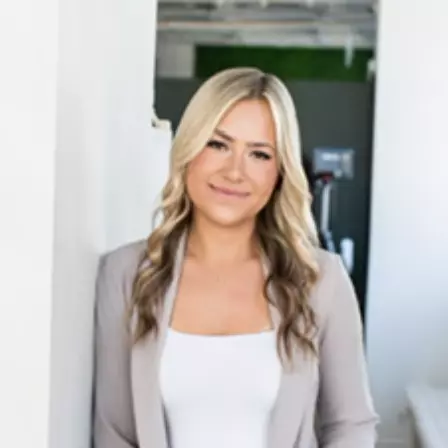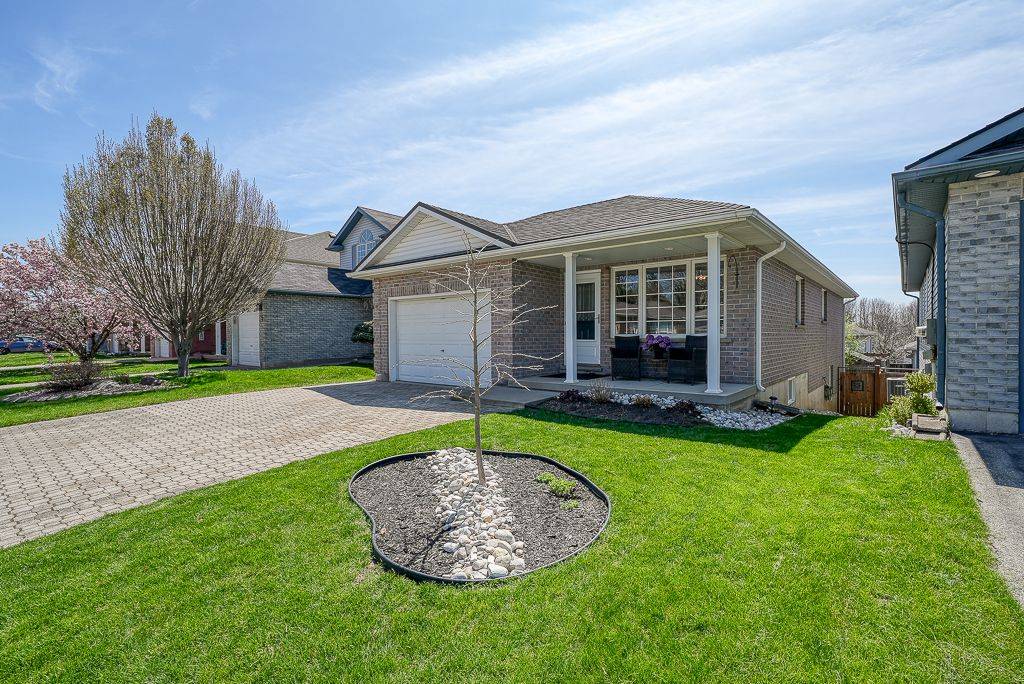$650,000
$664,900
2.2%For more information regarding the value of a property, please contact us for a free consultation.
4 Beds
2 Baths
SOLD DATE : 06/08/2025
Key Details
Sold Price $650,000
Property Type Single Family Home
Sub Type Detached
Listing Status Sold
Purchase Type For Sale
Approx. Sqft 700-1100
Subdivision Ingersoll - South
MLS Listing ID X12117573
Sold Date 06/08/25
Style Bungalow
Bedrooms 4
Annual Tax Amount $3,551
Tax Year 2024
Property Sub-Type Detached
Property Description
Discover the charm of this exceptional bungalow nestled in a mature neighbourhood, offering incredible versatility with the potential for two distinct units! Impeccably maintained and move-in ready, this home radiates pride of ownership at every turn. Step inside to find a spacious main floor featuring a large, functional kitchen adorned with stunning one-year old granite countertops and sleek stainless steel appliances. The sunlit family room invites you to unwind, while two cozy bedrooms and a well appointed four-piece bathroom complete this level. Convenient laundry adds to the appeal. Venture to the lower level, where you'll find two additional bedrooms, another four-piece bathroom , a kitchen and a welcoming living room-perfect for guests or extended family. The walk-out basement, with its sliding doors, provides a separate entrance leading to a beautifully landscaped, fully fenced backyard. Additional highlights include an attached 1.5 car garage, two driveway spaces, and thoughtful upgrades like composite decking, a durable steel roof, a furnace installed in 2019, and a stylish interlocking brick driveway. This home is not just a place to live-it's a true delight to experience!
Location
Province ON
County Oxford
Community Ingersoll - South
Area Oxford
Rooms
Family Room Yes
Basement Finished with Walk-Out
Kitchen 2
Separate Den/Office 2
Interior
Interior Features Water Heater Owned, Water Softener
Cooling Central Air
Exterior
Garage Spaces 1.5
Pool None
Roof Type Metal
Lot Frontage 37.73
Lot Depth 98.43
Total Parking Spaces 3
Building
Foundation Poured Concrete
Others
Senior Community Yes
Read Less Info
Want to know what your home might be worth? Contact us for a FREE valuation!

Our team is ready to help you sell your home for the highest possible price ASAP
"My job is to find and attract mastery-based agents to the office, protect the culture, and make sure everyone is happy! "






