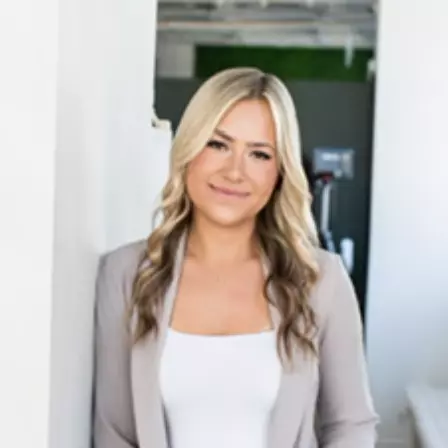$2,050,000
$2,149,000
4.6%For more information regarding the value of a property, please contact us for a free consultation.
4 Beds
4 Baths
SOLD DATE : 06/20/2025
Key Details
Sold Price $2,050,000
Property Type Single Family Home
Sub Type Detached
Listing Status Sold
Purchase Type For Sale
Approx. Sqft 2000-2500
Subdivision Mount Pleasant East
MLS Listing ID C12184628
Sold Date 06/20/25
Style 2-Storey
Bedrooms 4
Building Age 16-30
Annual Tax Amount $10,236
Tax Year 2024
Property Sub-Type Detached
Property Description
Welcome to this beautifully appointed detached home, custom-built in 2006, ideally situated on a tree-lined street in the heart of Davisville Village. Designed with families in mind, this 3130 sq' residence offers a spacious, thoughtfully laid-out floor plan with high ceilings and premium finishes throughout. The renovated kitchen is the heart of the home, flowing seamlessly into a bright and inviting main floor family room with a walkout to a large south-facing deck, perfect for outdoor entertaining. Upstairs, you'll find three generously sized bedrooms, including an impressive primary retreat, with vaulted ceilings, that spans the entire back of the home, offering space, privacy, and an abundance of natural light. The finished lower level features high ceilings, a fourth bedroom suite, home gym, recreation room, and dedicated office. Enjoy the outdoors with your very own full-size sport court, perfect for basketball, pickleball, or neighbourhood games. Located in the highly sought-after Maurice Cody School District, and just a short stroll to the shops, cafés, and restaurants of Bayview Avenue, this home offers the perfect blend of convenience, community, and comfort. Don't miss your chance to own a turn-key family home in one of Torontos most desirable neighbourhoods!
Location
Province ON
County Toronto
Community Mount Pleasant East
Area Toronto
Rooms
Family Room Yes
Basement Separate Entrance, Finished with Walk-Out
Kitchen 1
Separate Den/Office 1
Interior
Interior Features Central Vacuum, Floor Drain, On Demand Water Heater, Sump Pump
Cooling Central Air
Fireplaces Number 1
Fireplaces Type Natural Gas
Exterior
Exterior Feature Deck
Parking Features Front Yard Parking
Pool None
Roof Type Asphalt Shingle
Lot Frontage 25.04
Lot Depth 123.72
Total Parking Spaces 1
Building
Foundation Concrete Block
Others
Senior Community No
Read Less Info
Want to know what your home might be worth? Contact us for a FREE valuation!

Our team is ready to help you sell your home for the highest possible price ASAP
"My job is to find and attract mastery-based agents to the office, protect the culture, and make sure everyone is happy! "






