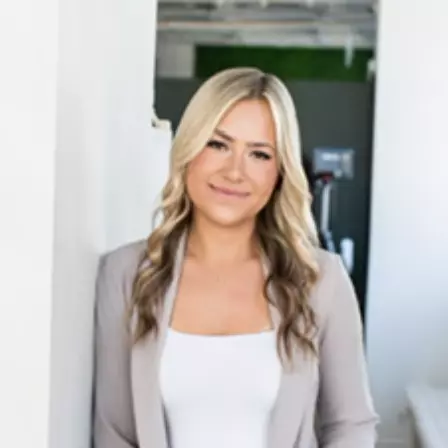$469,905
$499,900
6.0%For more information regarding the value of a property, please contact us for a free consultation.
5 Beds
2 Baths
SOLD DATE : 06/20/2025
Key Details
Sold Price $469,905
Property Type Single Family Home
Sub Type Detached
Listing Status Sold
Purchase Type For Sale
Approx. Sqft 700-1100
Subdivision Murray Ward
MLS Listing ID X12112012
Sold Date 06/20/25
Style 1 Storey/Apt
Bedrooms 5
Building Age 51-99
Annual Tax Amount $2,076
Tax Year 2024
Property Sub-Type Detached
Property Description
Are you looking for an affordable family home, with room for the whole family both inside and out? Check out 51 Lafferty Rd, located on an oversized lot on quiet road just off the highway between Trenton and Brighton. Minutes away from all amenities, yet private enough to feel you're living the country lifestyle - the best of both worlds! This 3+2 bedroom, 2 bath home has a worry free steel roof, newer furnace (3yrs), and some fresh new upgrades in the kitchen and throughout the main floor. A large living/dining room, 3 bedrooms and a 4 piece bath complete the main floor. Downstairs you'll find 2 more bedrooms, a 3 piece bath, a cozy family room perfect for the kids to hang out in, laundry and lots of storage. A newer deck (3yrs), detached double garage and tons of parking complete this family friendly bungalow. With a flexible closing date, this one is not to be missed!
Location
Province ON
County Hastings
Community Murray Ward
Area Hastings
Rooms
Family Room Yes
Basement Finished
Kitchen 1
Separate Den/Office 2
Interior
Interior Features Water Treatment
Cooling Central Air
Fireplaces Number 1
Fireplaces Type Wood Stove
Exterior
Parking Features Private
Garage Spaces 2.0
Pool None
Roof Type Metal
Lot Frontage 160.0
Lot Depth 142.0
Total Parking Spaces 12
Building
Foundation Poured Concrete
Others
Senior Community Yes
Read Less Info
Want to know what your home might be worth? Contact us for a FREE valuation!

Our team is ready to help you sell your home for the highest possible price ASAP
"My job is to find and attract mastery-based agents to the office, protect the culture, and make sure everyone is happy! "






