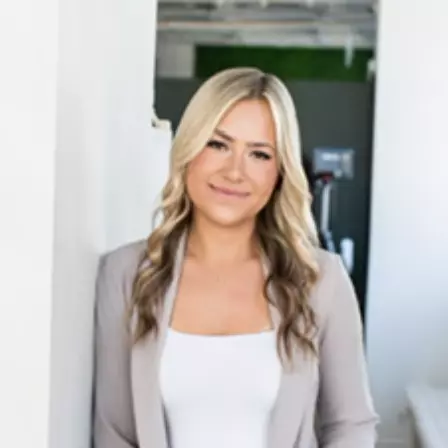$590,000
$599,900
1.7%For more information regarding the value of a property, please contact us for a free consultation.
3 Beds
3 Baths
SOLD DATE : 06/20/2025
Key Details
Sold Price $590,000
Property Type Condo
Sub Type Att/Row/Townhouse
Listing Status Sold
Purchase Type For Sale
Approx. Sqft 1100-1500
Subdivision 7711 - Barrhaven - Half Moon Bay
MLS Listing ID X12200174
Sold Date 06/20/25
Style 2-Storey
Bedrooms 3
Building Age 6-15
Annual Tax Amount $3,467
Tax Year 2024
Property Sub-Type Att/Row/Townhouse
Property Description
Beautifully maintained 3-bedroom, 2.5 bathroom family home in popular Half Moon Bay Barrhaven! Freshly painted, turn-key, and low maintenance with a bright and airy functional layout with upgrades throughout. Main floor offers open concept living with hardwood floors, a dedicated dining area, cozy living room, kitchen with granite counters and lots of cupboard space with included stainless steel appliances. Upstairs, find a generous primary bedroom with a walk-in closet and an ensuite bathroom including upgraded stone counters and a glass shower. Two additional spacious bedrooms and a family bathroom complete the upper level. Fully finished lower level with luxury vinyl plank offers a cozy family room + storage/laundry. Powder room conveniently located next to the inside entry to the single car garage with driveway parking for one + interlocked front walkway. The fully fenced backyard is stamped concrete, offering a low-maintenance start to your future backyard oasis! Fantastic location close to parks, schools and shopping. Rough-in for a bathroom in the Basement.
Location
Province ON
County Ottawa
Community 7711 - Barrhaven - Half Moon Bay
Area Ottawa
Rooms
Family Room No
Basement Finished, Full
Kitchen 1
Interior
Interior Features Ventilation System
Cooling Central Air
Exterior
Parking Features Mutual
Garage Spaces 1.0
Pool None
Roof Type Asphalt Shingle
Lot Frontage 23.0
Lot Depth 82.02
Total Parking Spaces 3
Building
Foundation Poured Concrete
Others
Senior Community Yes
ParcelsYN No
Read Less Info
Want to know what your home might be worth? Contact us for a FREE valuation!

Our team is ready to help you sell your home for the highest possible price ASAP
"My job is to find and attract mastery-based agents to the office, protect the culture, and make sure everyone is happy! "






